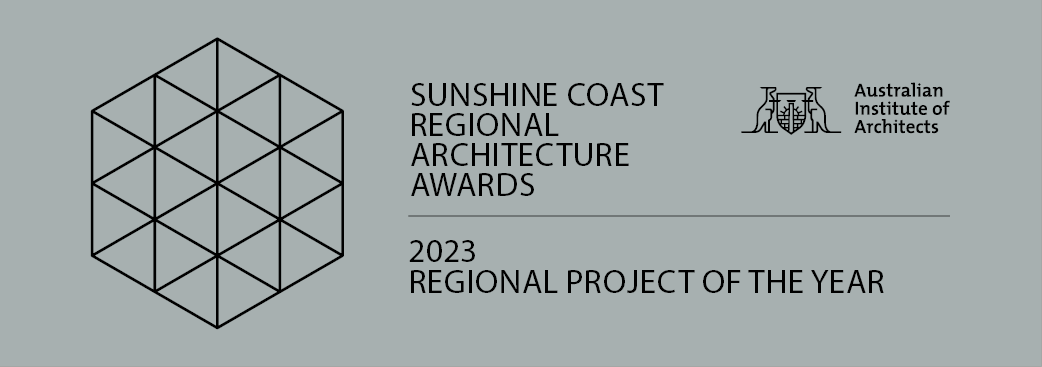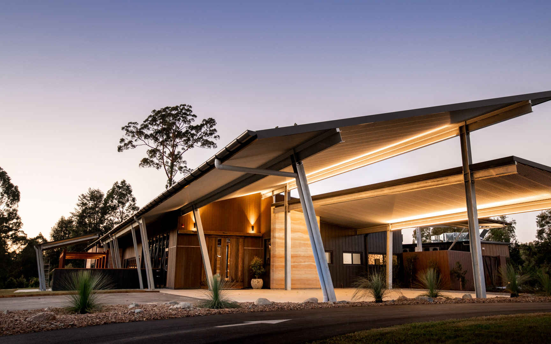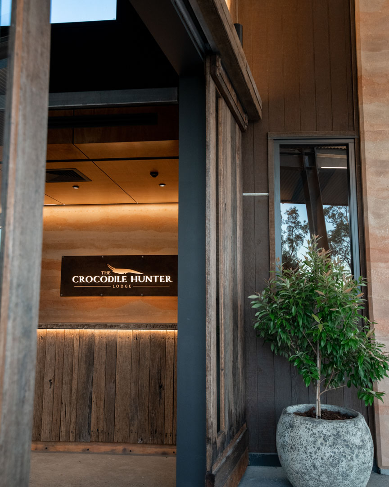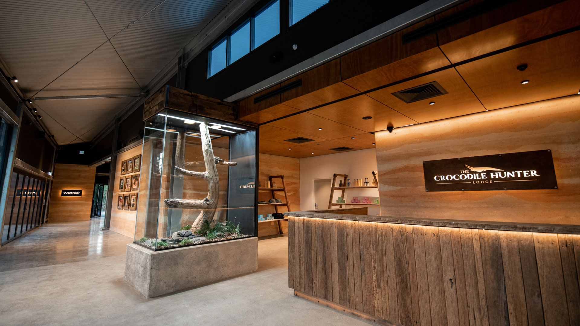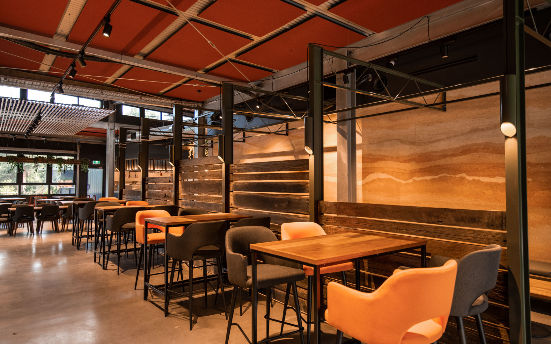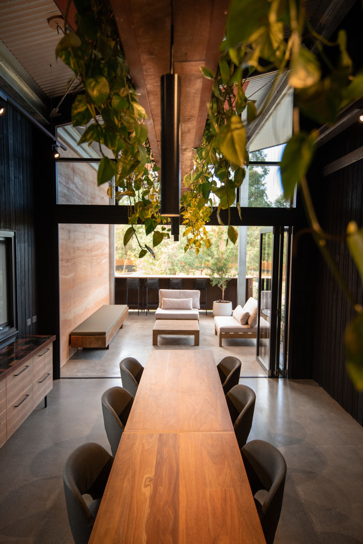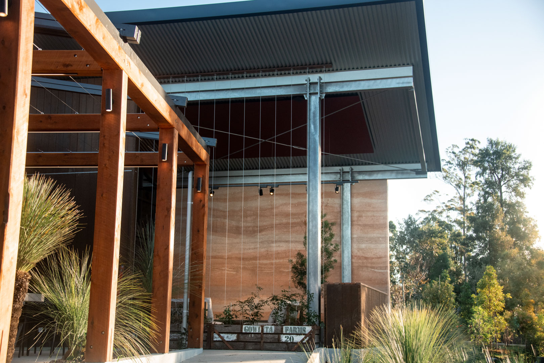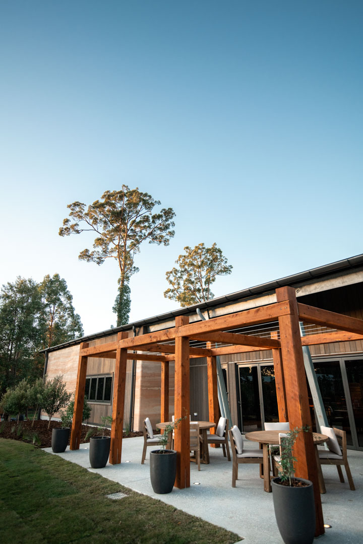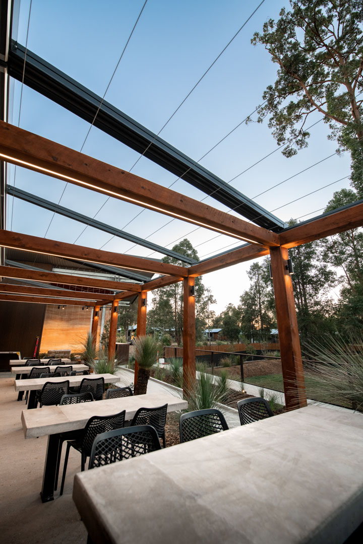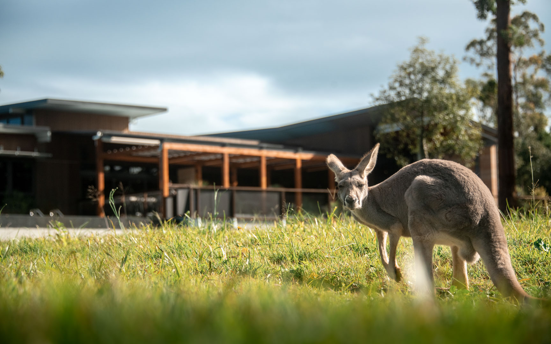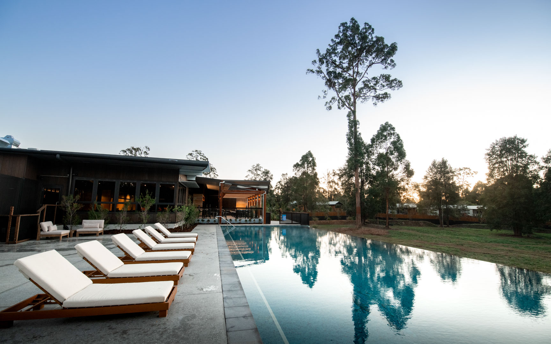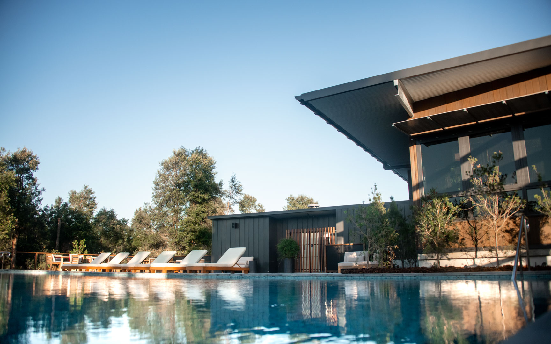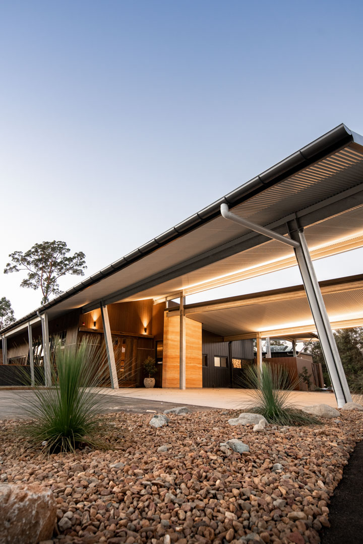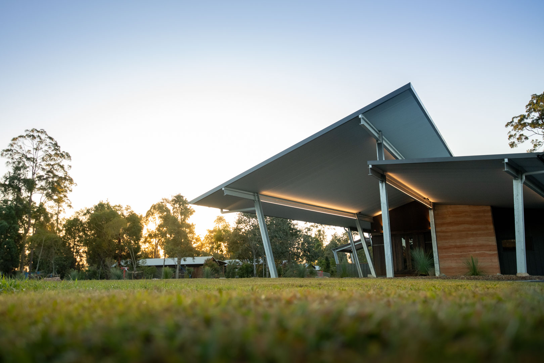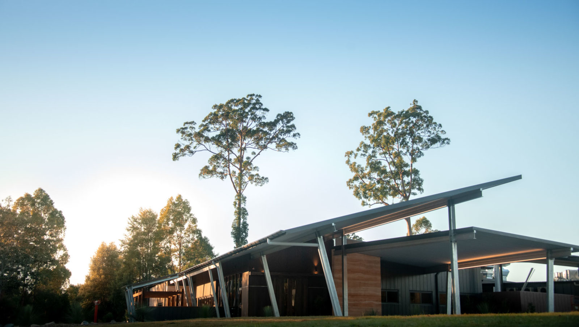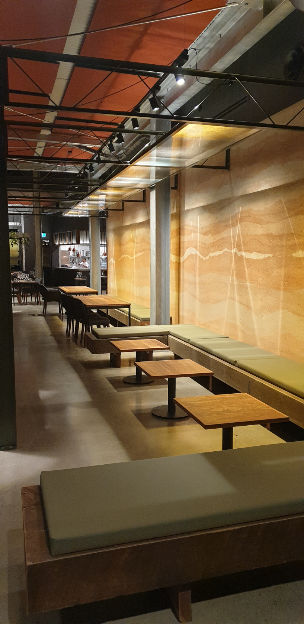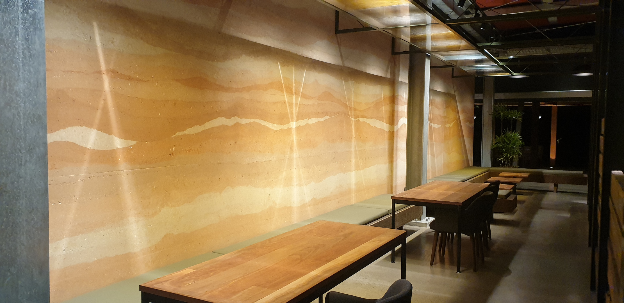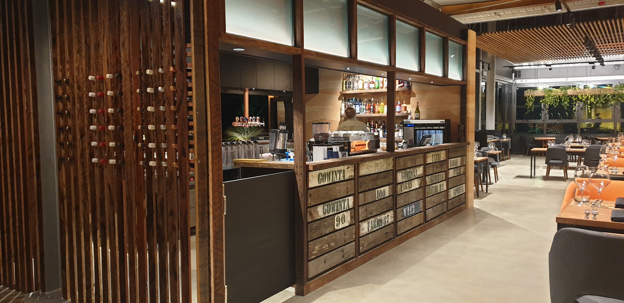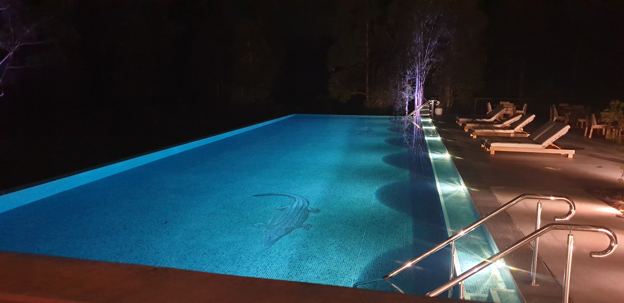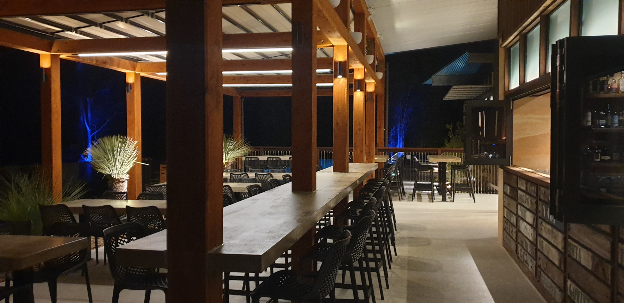Inspired by Steve Irwin’s life, legacy and love for wildlife and wild places, The Crocodile Hunter Lodge is offering luxury accommodation surrounded by wilderness and native fauna, helping guests reconnect with the natural world.
WD Architects designed the reception building which includes indoor and outdoor fine dining, bar, private function room, 25m pool, guest amenities, and administration. The design concept is “luxury woolshed,” paying homage to the best of Australian rural vernacular within a contemporary architectural aesthetic that enhances the experience of the bushland site.
The building makes extensive use of rammed earth for its beauty, thermal efficiency, and acoustic properties. Structure and finishes are exposed and raw in deference to the agricultural/industrial aesthetic as well as for low maintenance and low environmental impact. Fitout design was a collaboration between WD Architects and Cab Roto, with an extensive use of recycled timbers and the zoo’s art department providing their signature flourishes.
To find out more details, and book your stay at The Crocodile Hunter Lodge, visit thecrocodilehunterlodge.com.au.
Construction by Midson Construction. Rammed Earth by 4th Pig.
Photos 1-14 copyright Australia Zoo.
