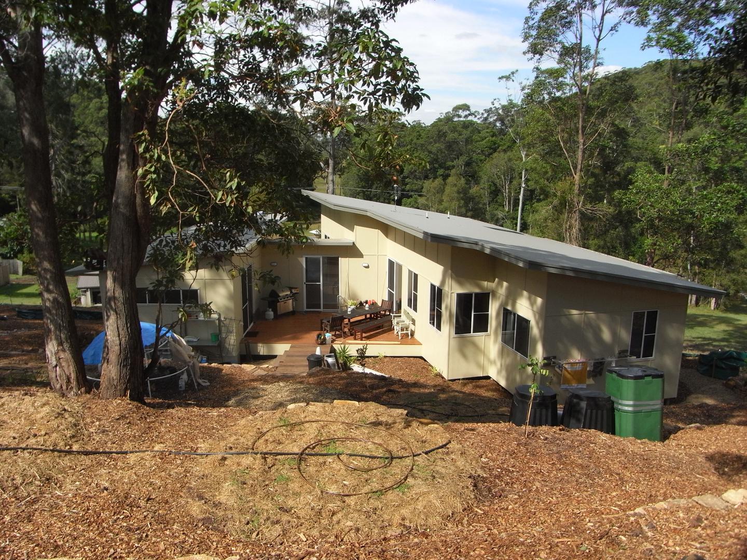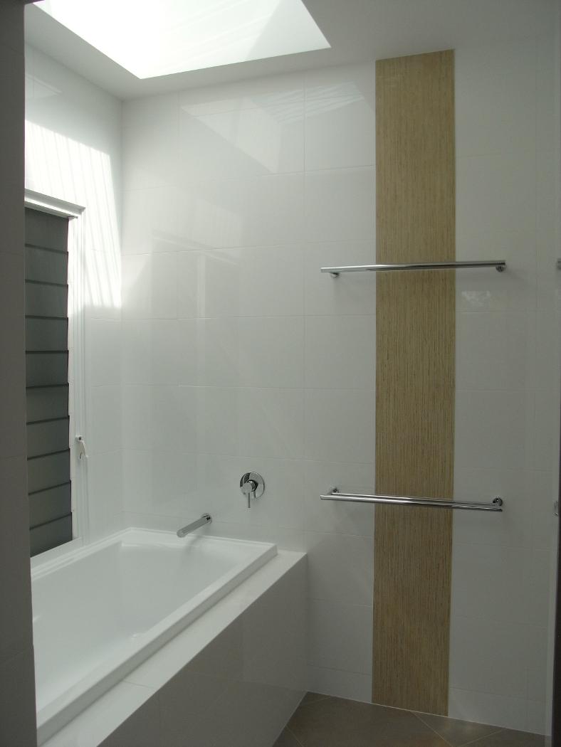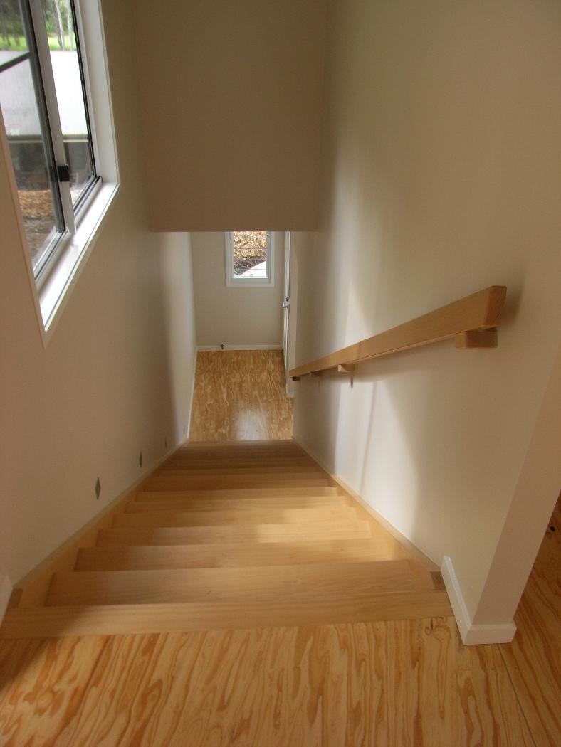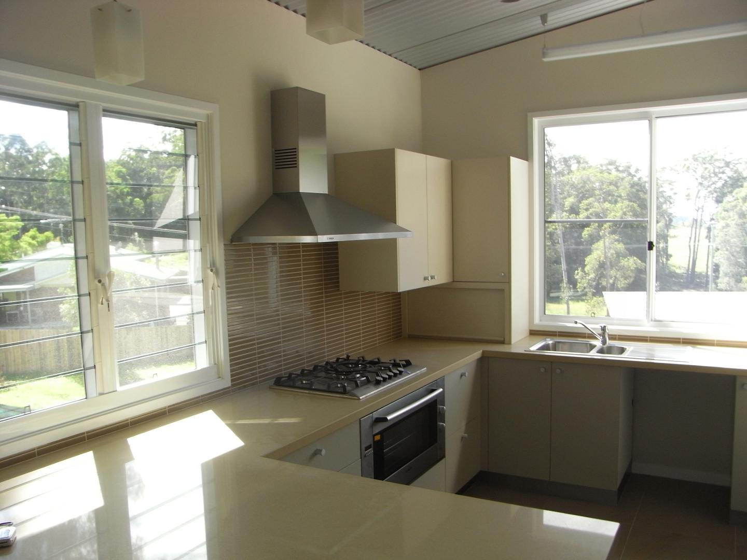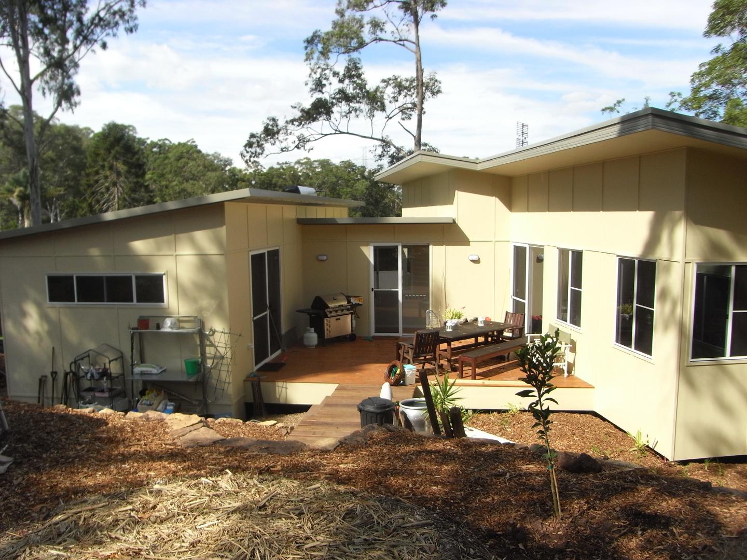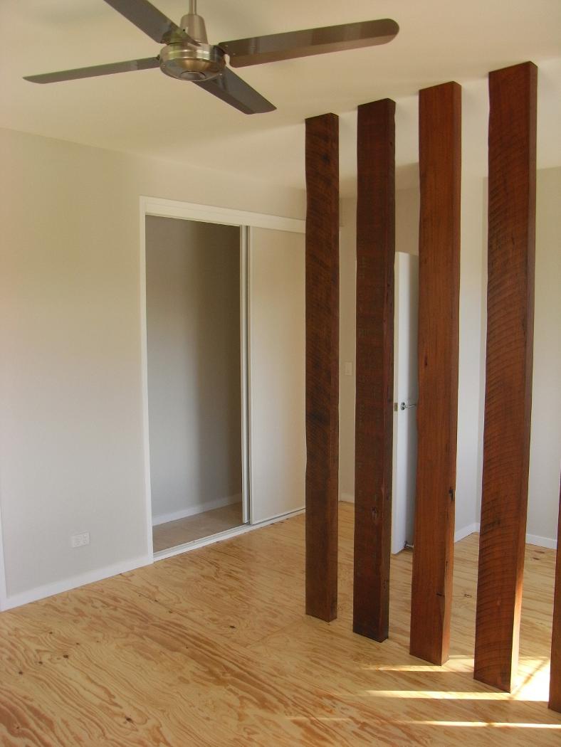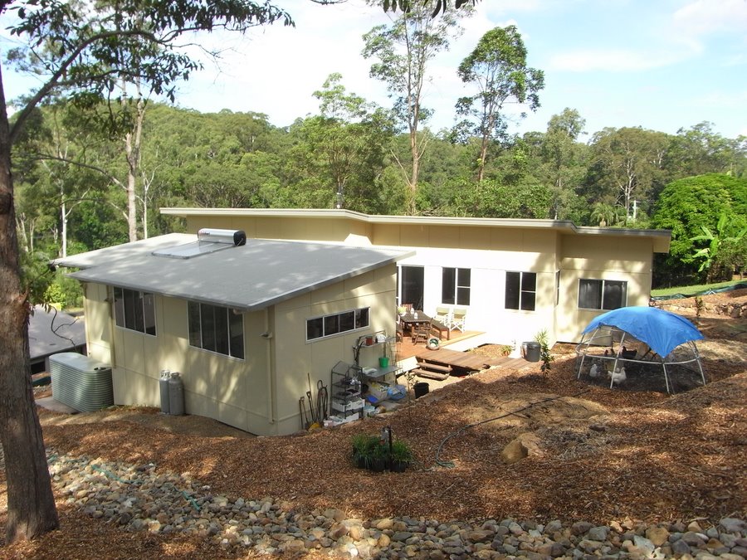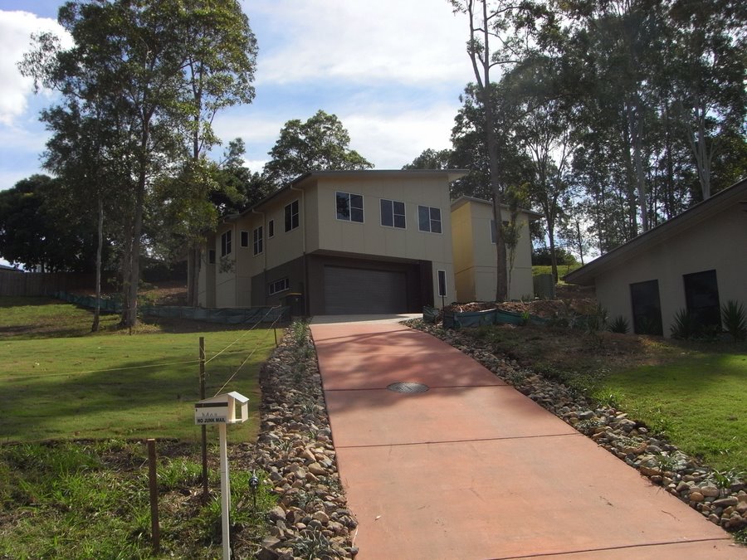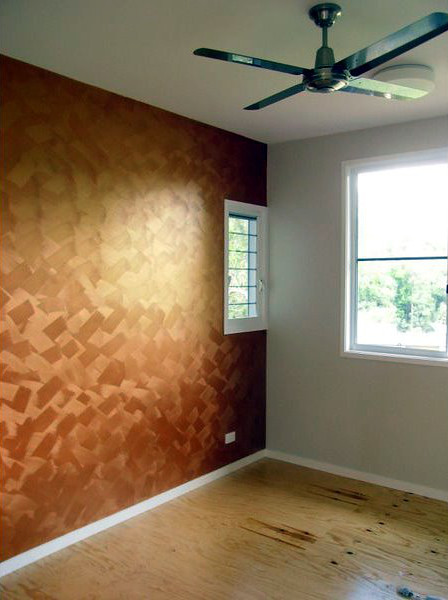This family home was conceived as two pavilions embracing the steep site joined with a breezeway and sheltered courtyard deck. The separation of the house into parts with mostly northern exposure optimises its passive heating and cooling abilities, daylighting, cross ventilation and integration with the landscape.
With a modest 210m2 footprint, this 4 bedroom house shows that with good design, conventional materials and construction technology can result in a sustainable, energy-efficient home.


