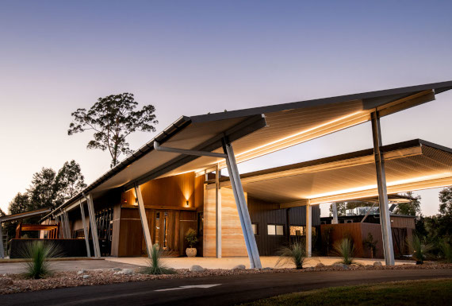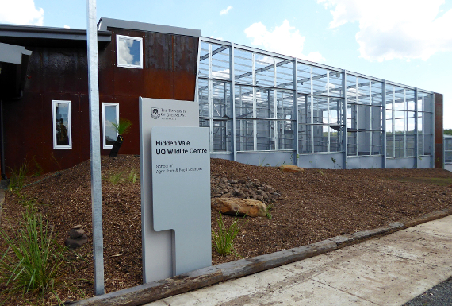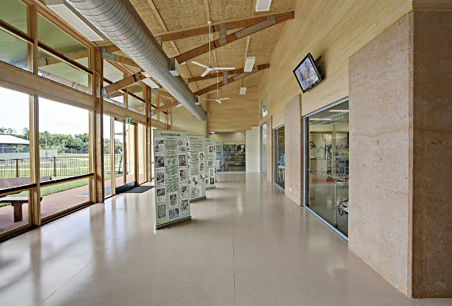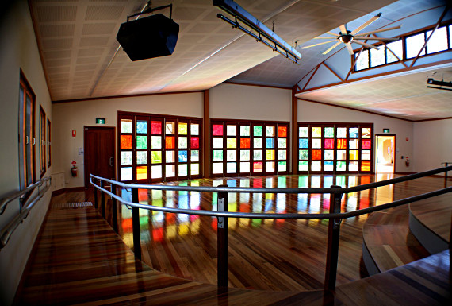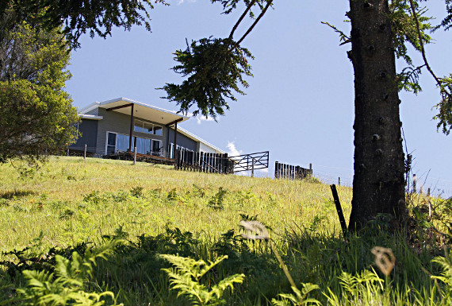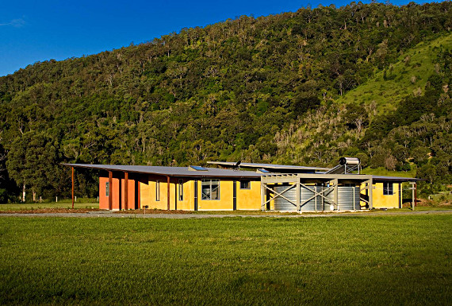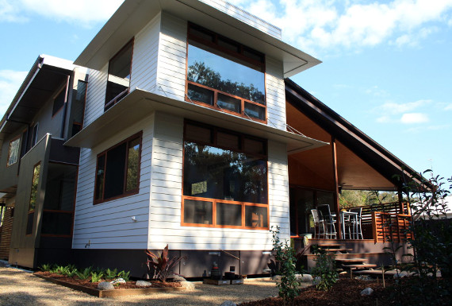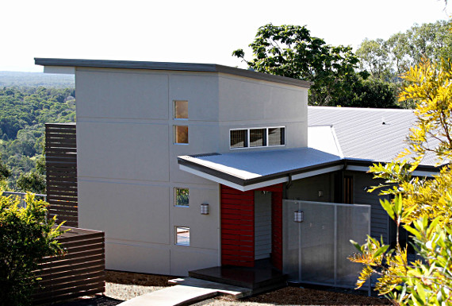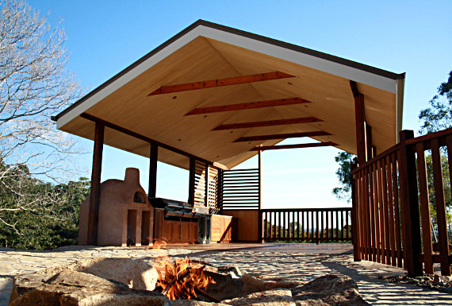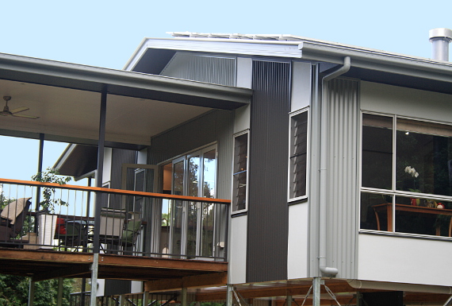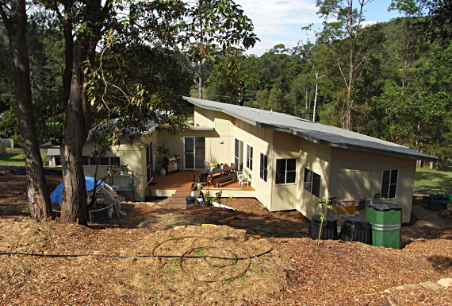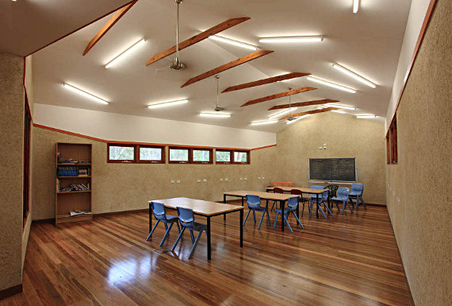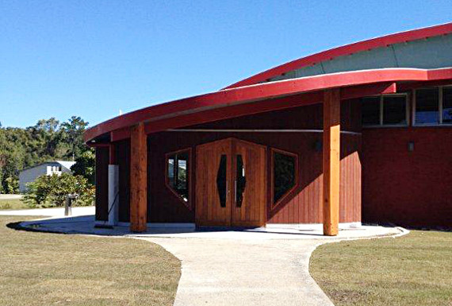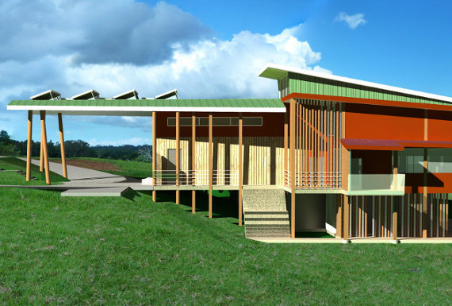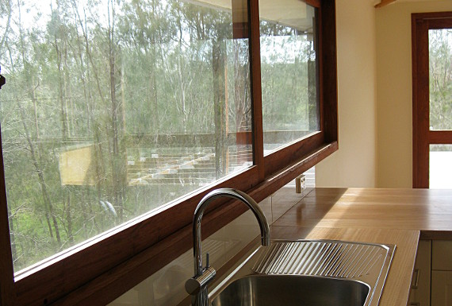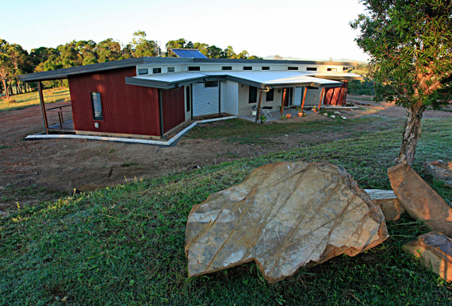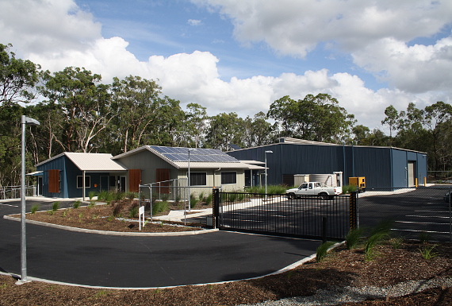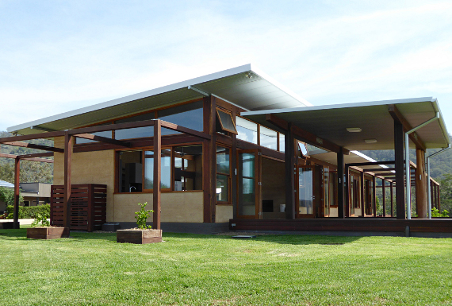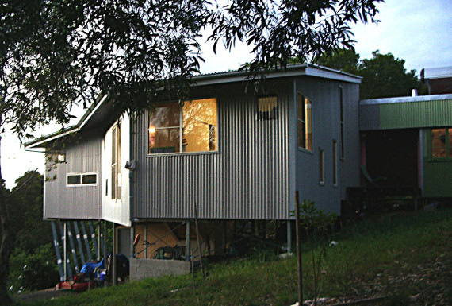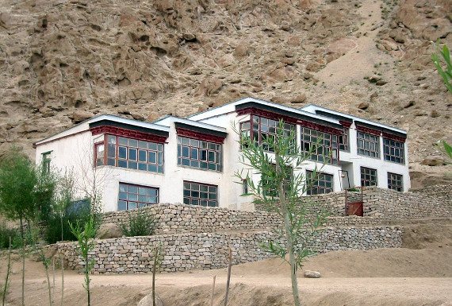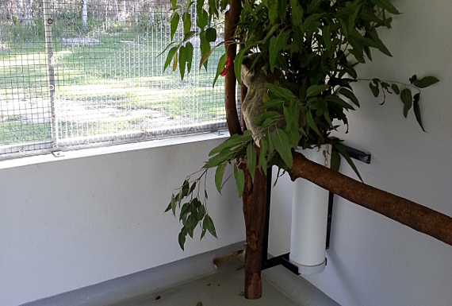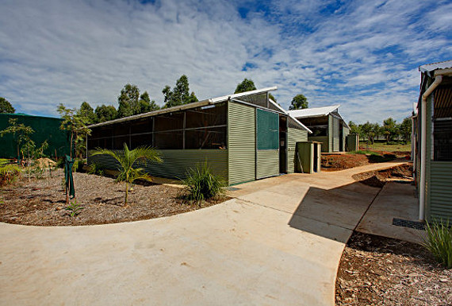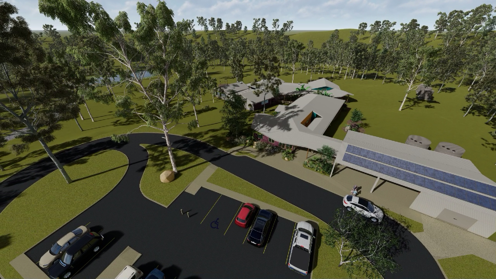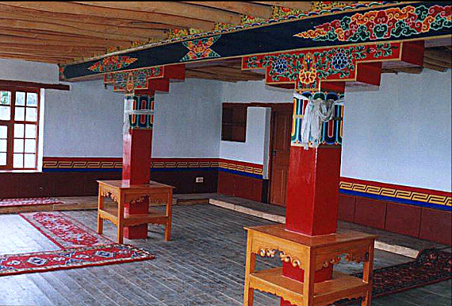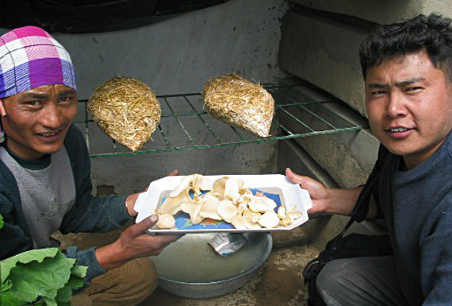- All Projects
- Houses
- Healthcare
- Education
- Ecology
- Cultural
- Tourism
- Non-profit
- Recycled Materials
- Straw Bale
- Earth and Stone
- Rammed Earth
- Hospitality
Inspired by Steve Irwin’s life, legacy and love for wildlife and wild places, The Crocodile Hunter Lodge is offering luxury accommodation surrounded by wilderness and native fauna, helping guests reconnect with the natural world.
WD Architects designed the reception building which includes indoor and outdoor fine dining, bar, private function room, 25m pool, guest amenities, and administration. The design concept is “luxury woolshed,” paying homage to the best of Australian rural vernacular within a contemporary architectural aesthetic that enhances the experience of the bushland site.
The building makes extensive use of rammed earth for its beauty, thermal efficiency, and acoustic properties. Structure and finishes are exposed and raw in deference to the agricultural/industrial aesthetic as well as for low maintenance and low environmental impact. Fitout design was a collaboration between WD Architects and Cab Roto, with an extensive use of recycled timbers and the zoo’s art department providing their signature flourishes.
To find out more details, and book your stay at The Crocodile Hunter Lodge, visit thecrocodilehunterlodge.com.au.
Construction by Midson Construction. Rammed Earth by 4th Pig.
Completed in early 2017 this purpose built wildlife breeding centre was designed for the University of Queensland in partnership with the Turner Family Foundation. Situated on private property in rural Queensland, the centre specialises in the study, breeding and release of native wildlife and their ecosystems. Nestled into the landscape its robust design and ecological footprint minimises it's energy and water consumption and waste. The facility includes 800m2 of interpretation, teaching and research facilities coupled to 1400m2 of animal breeding pens.
See more
With a complex program intertwining public and private, healthcare and education, the veterinary hospital is a focus for the conservation work of the Wildlife Warriors charity. The hospital was conceived as an expression of ecologically sustainable design with the intention to inspire and educate the public in sustainable building issues and practices. Doing so exposes them to the larger issues of conservation, land-use and biodiversity.
Light, air, and movement are the catalysts for a dynamic plan which balances the intimate needs of the injured animals with the public education imperative. Space and light are wrapped in a variety of non-toxic and low embodied energy materials including straw bale, rammed earth, bamboo, recycled flooring and ceilings, and low-VOC finishes. Daylighting, mixed-mode ventilation, water conservation and water harvesting contribute to the low life cycle cost and resource efficiency.
See more
Employing energy-efficient design responsive to the micro-climate of the site, natural ventilation, sustainably-sourced timbers, low-embodied energy materials and non-toxic finishes including rammed earth, with universal accessibility, water-saving features, edible gardens and minimal impact on the natural bushland, this multi award-winning project covers all of the bases for truly sustainable facility.
The fact that the building was constructed under budget and for less per square metre than the template buildings being built at the majority of state schools, belies the common misconception that building sustainably is expensive or difficult.
See more
The design strategy employed works with the topography of the site by bending, stretching and stepping the plan with the contours of the slope to create an inner landscape. This inner landscape allows for varied areas of public, private, and service space connecting to the outside, and increases the ability to passively heat and cool the house and frame the views of the farm and surrounding Obi Obi valley from the hillside.
The house is off the power grid with a stand alone PV system and has no air conditioning but instead relies on passive cooling and heating to keep the occupants comfortable which can be augmented by a wood stove for heating in winter. The internal mass walls of stone and the block walls that go into the ground to form the cellar, store and emit the heat and cold as required for the conditions of the season, in conjunction with insulated external walls, floors and roof and considered openings.
See more
This highly energy-efficient and low-impact house is oriented north-north east to accomplish several things – providing excellent solar access for the winter months and effective sun shading for the summer months, taking advantage of shading from the hills to the east, taking in the view of the hills, and providing privacy to the main outdoor living area and planned future outdoor spaces in what was formerly an open paddock.
The design takes a relaxed but effective approach to zoning of the internal space between parents' and children's areas with the ability to control the separation to adapt to various situations – the lounge room and playroom both join onto an external courtyard with sight-lines between these three areas carefully considered.
See more
Situated on an average-sized suburban block with poor orientation subject to a minimum flood level and moderate bushfire rating, we nontheless achieved 8.0 star energy-efficiency through attention to detail in the design.
All rooms including two internal studies achieve good cross-ventilation. Every source of stand-by power consumption was considered and minimised or eliminated. LED lighting features throughout as does recycled blackbutt flooring and features, Community-Based Fair Trade timber windows and doors, naturally-termite resistant Qld cypress framing, low VOC finishes, and low maintenance specifications and detailing.
This is not only a zero-emissions house, it is a carbon-positive house exporting more than 6 times its power consumption back to the grid. Beyond the statistics, this elegant residence is a comfortable and enjoyable family home of the highest standard.
See more
The brief from the clients was for a highly sustainable Balinese inspired residence to complement the existing house site, gardens and surrounding landscape with views through to the Noosa Coastline. The design was conceived as a series of interconnected indoor and outdoor rooms to create a range of public and private spaces that manage the sub-tropical climate and connect to the landscape, without resorting to the hermetically sealed energy intensive air-conditioning that is the common response of housing design in the Australian environment.
See more
Perched on the edge of a hill this entertaining area integrates brilliantly with the spectacular site. It is built with recycled timber structural members, balustrading, decking and cabinetry. The ceiling is sustainably-grown paulownia timber. The position of the structure in relation to the existing house and swimming pool creates additional outdoor living space on the hillside.
The outdoor kitchen includes wine fridge, barbeque, sink and pizza oven.
See more
This is an awesome house on a small budget. Building only what they need, which is noteworthy in itself, the owners spent money where it mattered and not where it didn't. The result is a comfortable, attractive, affordable, and expandable sustainable house with two small feet – the building and the carbon footprints.
Nestled in a bush setting but walking distance to town, the house is self-sufficient for water and power. Vegetable gardens and fruit trees contribute to the low-impact lifestyle while saving money as well. Materials used are low-maintenance, durable and effective, leaving weekends free to enjoy the house, not maintain it.
See more
I'm still amazed by the little things that give me great joy daily that I didn't plan for but Andrew and Chris did - the way the lights fall on the entry stairs at night, the way the moon glows through the recycled wood beams that divide my bedroom from my study, the way the sun doesn't hit the floor in the kids play area at all in summer, but hits the wall on the far side of the room in winter.
They filled my brief 100% and then a bit more. It is an easy house to live in that fits my life - previous places I have had to modify my life to fit the house (if that makes sense!). It is cool in summer - I have no air conditioning and didn't miss it at all through summer this year. It is warm in winter. The electricity consumption is substantially less than my last place because of good design both thermally and in terms of lighting.
~ Dr. Kirsten Small, Owner
See more
Employing energy-efficient design responsive to the micro-climate of the site, sustainably-sourced timbers, low-embodied energy materials and non-toxic finishes, with universal accessibility, water-saving features, minimal impact on the surrounding bushland, this project covers all of the bases for truly sustainable building.
See more
"...as a parent I am regularly able to enjoy the hall and find it to be a truly beautiful, comfortable, natural and inspiring space. In every part of the building I can see the manifestation of the brief and the voices of consultation behind each part of the brief. You are a great listener, a skill which is rare and the thousands of children and families of Byron Shire who spend time in this space over the years are the beneficiary of this skill that you have."
~ Tani Shaw, project manager for the school.
See more
This project involved the master planning of community facilities including a new Council function centre, sporting facilities, aquatic centre, heritage building restoration and enhancement.
Sustainable outcomes were vital for the success and community acceptance of the project which had been a contentious issue for several years prior to our team’s involvement.
The final master plan was a resounding success with strong support from varied and conflicting stakeholders. Gamble McKinnon Green were the principal consultants and WD Architects designed all of the buildings.
See more
Andrew Webb and Mick Scheenhouwer (4th Degree Carpentry, Fairfield) renovated and extended this Queenslander in Toorbul. It had been moved twice and was eaten by termites at its last site. Corner rafters were severely eaten by termites and there is no roof cavity, so we came up with the exposed rafter effect to fix the problem. We opened up some walls to improve daylighting and cross-ventilation. The existing floor structure was very uneven. We had to level every floor joist in the kitchen, dining and bathroom and create a tapering threshold ramp between it and the hardwood study floor, which is sloping in the perpendicular direction. Beautiful new doors and windows by Cooroy Joinery. Also includes several pieces of recycled timber furniture (not those in these photos) designed and fabricated by Andrew Webb - Carved Paper Fortress.
See more
Passively designed new regional ambulance station with on-site amenities and offices for crews and support staff with a plant room accommodating 8 Ambulances.
See more
This completely wheelchair-friendly home began as a concept designed by the owner who engaged WD Architects to assist in bringing it to fruition. We acted in an advisory and technical capacity and as a sounding-board for the owner to achieve his vision. With beautiful rammed earth work by Rammed Earth Constructions, and heavy timber work by Adam Warburton.
See more
Economical design using recycled and non-toxic materials, water- and energy-efficient fittings and fixtures with reed-bed effluent treatment and composting toilet.
See more
The project was a grass-roots initiative of the community lead by lama Urgain Tsering of Tak Thog Gonpa (monastery) in response to the very poor quality of education and facilites provided by State education. The school is passive solar designed and therefore is warm in winter. This enabled the school year to be altered to allow children to help their families during the critical planting and harvesting periods learning important skills outside of school. They attend school through the winter and thus spend that very cold period in a warm and healthy environment as opposed to the typically cold or smoky houses.
Plants in the classroom planter beds increase the humidity of the internal air which reduces instances of pneumonia amongst the children. Coupled with the changed school year, this has made a dramatic improvement in children's health in the village.
See more
WD Architects has worked closely with Dr Jon Hanger of Endeavour Veterinary Ecology on several projects including: koala recovery enclosures, improved koala-proof fencing for the Moreton Bay Rail Link, snake mitigation study for Powerlink, workshop, equipment storage, surgery renovation, and concept design of a research station in Quilpie Shire.
See more
These mammal recovery enclosures accompany the Australian Wildlife Hospital. The enclosures provide a balance of protection from the elements with natural ventilation, daylight and warmth for the successful rehabilitation of injured animals.
See more
Goora Gan Steiner School was established in rented facilities in 2016 and is now working towards building a permanent campus on their beautiful bush block in Agnes Water.
WD Architects is in the process of design development and documentation of the new school, with the aim of completing construction by August 2024.
The design minimises impacts on the bush and wildlife populations, with the design working around existing trees and limiting earthworks where possible. The buildings are oriented for excellent sun shading in summer, daylighting year-round, and natural ventilation. Low-impact materials are favoured and edible gardens are integral to the design.
The Women's Alliance of Ladakh is a not-for-profit local NGO set up in 1991 by Helena Norberg-Hodge with the twin goals of raising the status of rural women and to strengthen local culture and agriculture.
Andrew Webb designed the facility and oversaw the first stages of construction in 1998. The building houses a community meeting space, craft shop, offices, hostel accommodation for rural women and amenities. The building is surrounded by community gardens which provide a focus for training programs and workshops.
The building is passive solar designed with mud brick walls, stone foundations, and adobe roof structure with traditional styling.
See more
Appropriate Technology Asia (ATA) is a secular charitable organisation who's mission is "is to find marginal and threatened populations in environmentally challenged situations in Asia and help them meet their basic needs for housing, household energy, safe water, food and good health." Andrew Webb worked with ATA over a three-year period from 2002 - 2004 on a wide range of health, hygiene, food security, and education projects in India, China, Tibet, and Nepal.
See more


